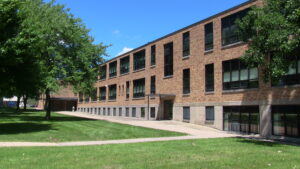
Linn-Mar Looks Ahead
The Linn-Mar School District actively updates facility plans to meet the future needs of our students and community. This Lion Learning session from 2022 provides a high level overview of the plan.
Broad Look Beginning in 2021
The district’s 10-year Capital Plan, updated in March of 2021, provided a broad look at potential needs over the next decade. This plan included the passing of a 2018 bond issue to fund the building of two new intermediate buildings. These new buildings house the district’s fifth and sixth grades, alleviating crowding in the district’s elementary and middle school buildings.
Boulder Peak IntermediateHazel Point Intermediate |
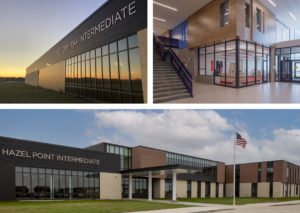 |
Completed in 2020 |
First Phase Projects
With the construction of Boulder Peak and Hazel Point Intermediate addressing needs in the district’s K-8 grade buildings, the district’s facilities committee shifted its focus to address parking needs in the district and additional projects at the high school main campus. These priorities were outlined in the district’s five-year facilities plan, which was approved by the Linn-Mar school board and released in April 2022. The plan includes two phases, with the first phase targeting completion in the fall of 2025.
Excelsior Middle School ParkingImproved parking lot design improved parking and traffic congestion. |
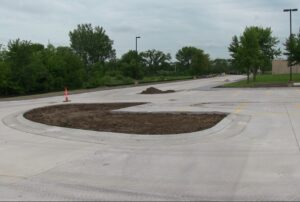 |
Completed in 2022 |
High School ParkingExpanding the North parking lot at the high school added nearly 200 spots for school activities and events. |
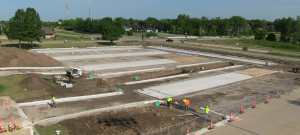 |
Completed in 2023 |
High School Tennis CourtsThe district relocated the high school tennis courts by creating an eight-court complex, located adjacent to the existing baseball/softball facilities at Oak Ridge Middle School. |
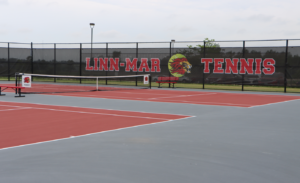 |
Completed in 2024 |
Linn-Mar Educational Leadership Center (ELC)The district’s central office staff shifted to a new administrative building near Excelsior Middle School in Fall, 2024. This shift allowed for high school programming to expand. In February, 2025 the building was named the Linn-Mar Educational Leadership Center. |
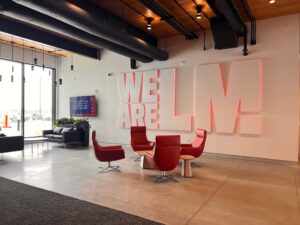 |
Completed in 2024 |
New Performance Venue |
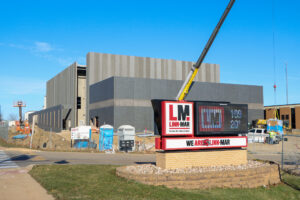 |
Construction underway. Scheduled to be |
Second Phase Projects
The second phase of the five-year facility plan began in 2024, with completion tentatively set for the fall of 2027.
Academic Excellence Center (AEC)
|
Completed in 2024 |
|
|
This project is currently in the conceptual phase. Concepts are available here. |
|
|
This project is tentative and will be based on need. Completion schedule is not yet available. |
|
Funding for Facilities
It’s difficult to summarize facility plans without an understanding of budgetary funds that are available to districts for these costs. This graphic shows which income source fills each ‘bucket’ of funding, and the expenditures each fund can be used for.
Current Linn-Mar Facilities
Here is a summary of Linn-Mar facilities:
The square footage of each school building owned by the school district:
- Linn-Mar High School – 302,704 Sq. Feet
- Academic Excellence Center (Former LRC) – 56,687 Sq. Feet
- Excelsior Middle School – 126,700 Sq. Feet
- Oak Ridge Middle School – 126,700 Sq. Feet
- Boulder Peak Intermediate – 135,203 Sq. Feet
- Hazel Point Intermediate – 135,203 Sq. Feet
- Bowman Woods Elementary – 50,906 Sq. Feet
- Echo Hill Elementary – 78,000 Sq. Feet
- Indian Creek Elementary – 49,200 Sq. Feet
- Linn Grove Elementary – 78,000 Sq. Feet
- Novak Elementary – 78,000 Sq. Feet
- Westfield Elementary – 66,763 Sq. Feet
- Wilkins Elementary – 48,800 Sq. Feet
- Educational Leadership Center – New in 2024.
The enrollment capacity of each attendance center owned by the school district:
- Linn-Mar High School – Estimated 2,400 Students
- Academic Excellence Center (Former LRC) – Estimated 500 Students
- Excelsior Middle School – Estimated 1,100 Students
- Oak Ridge Middle School – Estimated 800 Students
- Boulder Peak Intermediate – Estimated 800 Students
- Hazel Point Intermediate – Estimated 800 Students
- Bowman Woods Elementary – Estimated 550 Students
- Echo Hill Elementary – Estimated 600 Students
- Indian Creek Elementary – Estimated 500 Students
- Linn Grove Elementary – Estimated 600 Students
- Novak Elementary – Estimated 600 Students
- Westfield Elementary – Estimated 600 Students
- Wilkins Elementary – Estimated 500 Students
How each school building owned by the school district is currently being utilized by the school district:
- Linn-Mar High School – 9th through 12th grade building
- Academic Excellence Center (former LRC)– 9th through 12th grade building
- Excelsior Middle School – 7th and 8th grade building
- Oak Ridge Middle School – 7th and 8th grade building
- Boulder Peak Intermediate – 5th and 6th grade building
- Hazel Point Intermediate – 5th and 6th grade building
- Bowman Woods Elementary – PreK through 4th grade building
- Echo Hill Elementary – PreK through 4th grade building
- Indian Creek Elementary – Kindergarten through 4th grade building
- Linn Grove Elementary – PreK through 4th grade building
- Novak Elementary – Kindergarten through 4th grade building
- Westfield Elementary – Kindergarten through 4th grade building
- Wilkins Elementary – PreK through 4th grade building
School buildings owned by the school district that are vacant
- No buildings in the district are vacant and not used.

